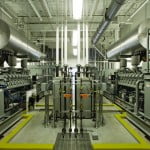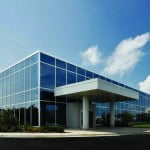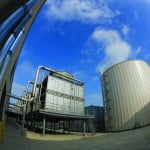Our Data Center Specification
Our data center are equipped with raised floors, climate control, 24/7 security, fire suppression systems, water detection systems, UPS & generators to ensure that our customers data is safe and secure. Artefact Associates uses the latest generation processors from Intel and uses Juniper and Cisco for network switching/routing.
PROPERTY
Location: Elk Grove Village, IL
Acreage: 22.8
Building Size: 485,000 sq ft
Nearest Airport: O’Hare International Airport
BUILDING DESCRIPTION
Utility Power: 34.5 kV Parking: 400+
Number of Stories: 1 Loading Docks: 4 Dock Bays
COMPUTER ROOM SPECIFICATIONS
Phase 1: Critical Load: 18.2 MW
Rooms 1-3: Critical Load: 0.433 MW, Approx. Gross SF: 2,700
Rooms 4-13: Critical Load: 1.3 MW, Approx. Gross SF: 8,400
Rooms 14-16: Critical Load: 1.3 MW, Approx. Gross SF: 9,900
Phase 2: Critical Load: 18.2 MW
Rooms 18A-18B: Critical Load: 0.650 MW, Approx. Gross SF: 5,000
Rooms 17, 19-26: Critical Load: 1.3 MW, Approx. Gross SF: 7,300-8,900
Rooms 27A & 27B, 28A & 28B: Critical Load 2.6 MW, Approx. Gross SF: 13,900-14,300
ATA CENTER AREA DESCRIPTIONACE
Raised Floor Area: 121,000 sq ft (Phase I), 109,666 sq ft (Phase II) Number of Computer Rooms: 16 (Phase I), 15 (Phase II) Raised Floor Height: 42″ under raised floor plenums
Raised Floor to Ceiling Height: 15-20+ft
STAGING/TENANT OFFICE SP
Office: 9 internal suites and 32,000 sf of adjacent office space Staging: 6 staging rooms (Phase I), 2 staging rooms (Phase II)
SECURITY
Building and Perimeter: Ballistic glass enclosed security check-in, front window areas and loading dock Security Guards: Staffed 24/7
Access Control: Electronic Security features with card key access and dual authentication with biometric readers CCTV: 24/7 surveillance of the interior/exterior of the facility
CRITICAL POWER
Total Megawatts: 36.4
Redundancy: N+2, Each Phase, plus additional Swing UPS which offers additional redundancy to either electrical system
GENERATORS
Description: 32 diesel-powered engine generators with 2,250 kW capacity each Redundancy: N+2, Each Phase
ON SITE FUEL CAPON SYSTEACITY
Storage Tanks: Four 50,000 gallon underground diesel storage tanks Number of Hours: Nominal 55 Hours
HEAT REJECTIMS (HVAC)
Description: 16 centrifugal chillers with 1,150 Ton capacity each
Redundancy: N+2, Each Phase
Chilled Water Storage: Two 500,000 gallon storage tanks for 24 minutes of continuous full load operation
STS/PDUS
STS Description: Dual input Static Transfer Switches (STSs) PDU Description: 300 kVA Power Distribution Units (PDUs)
COMMUNICATIONS
POE: 4 separate network Points of Entry (POE) with diverse underground duct banks providing multiple entry points into the facility
Conduits: Dedicated underground conduits to each computer room from multiple and diverse POEs
Multiple Carriers: Available
Meet-Me-Room: Available
FIRE PROTECTION
Description: Conventional smoke detector and laser based incipient smoke detection systems and double interlocked pre-action sprinkler system




